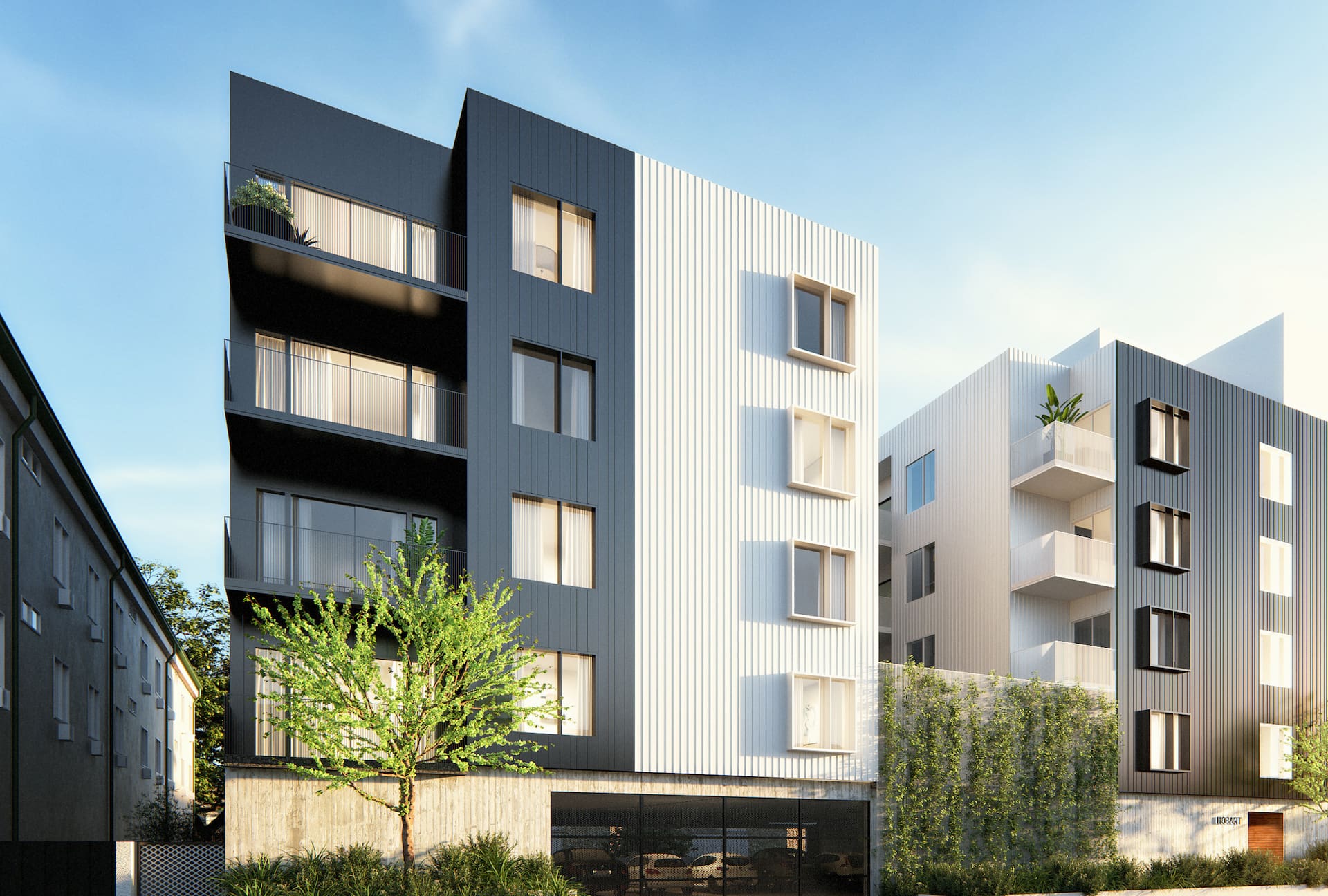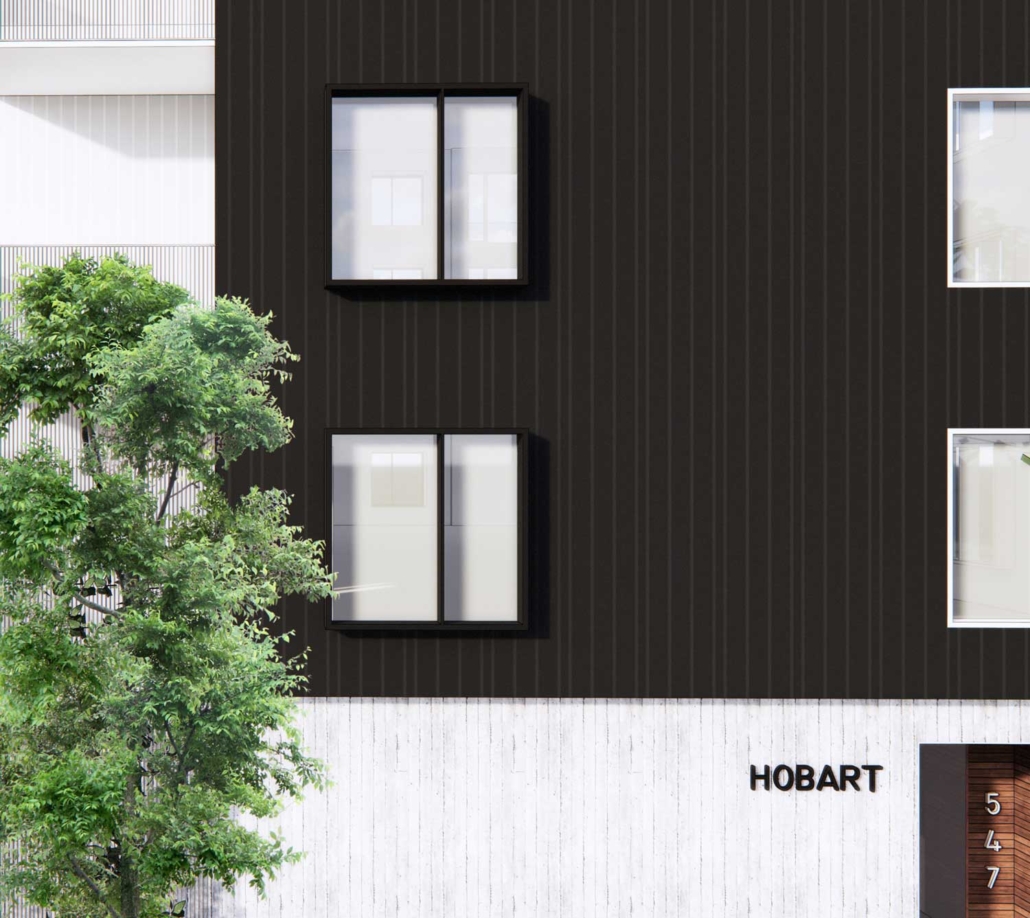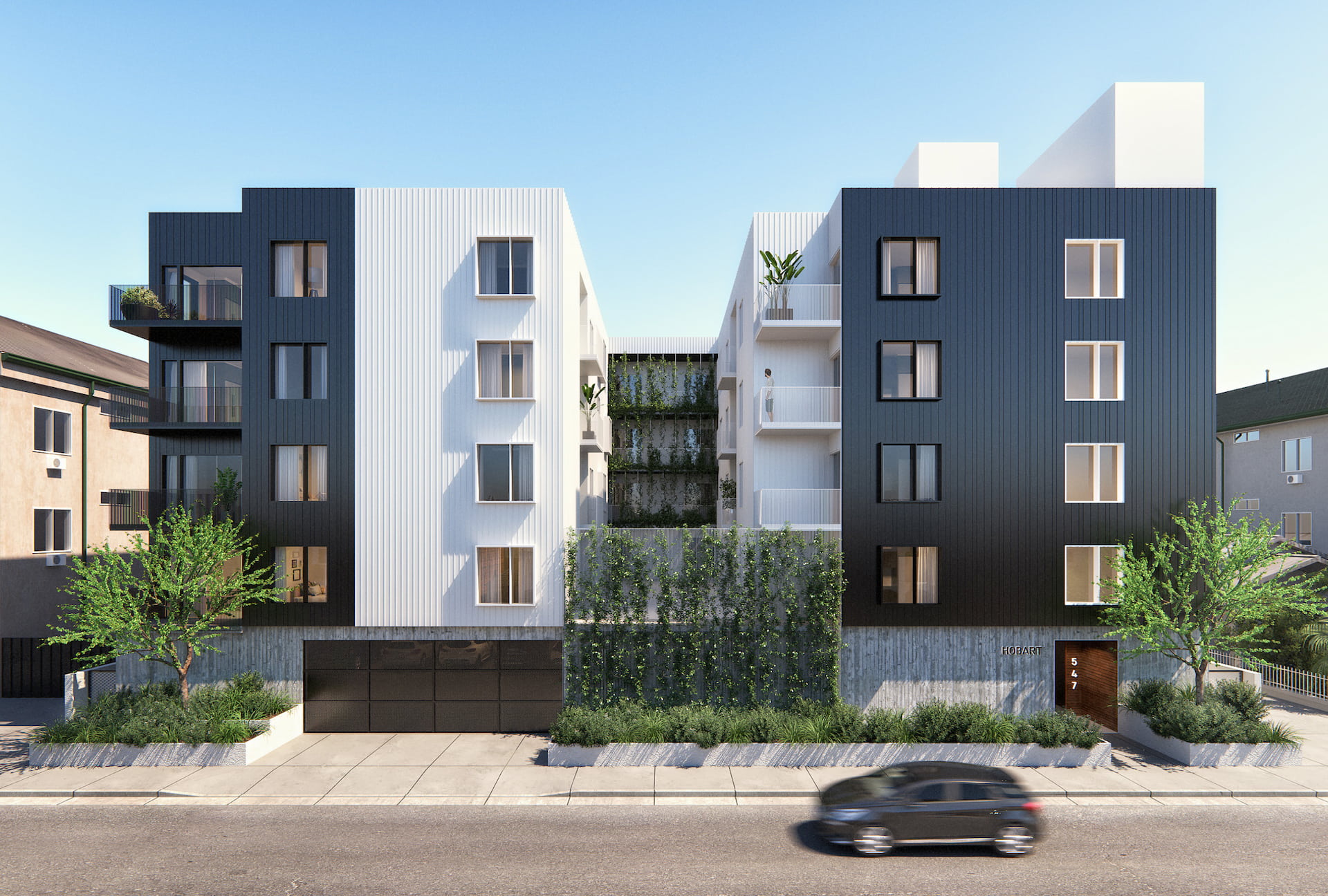Hobart
Designed by acclaimed Kevin Tsai Architects, this 39 Unit Project features all 2 Bed, 2 Bath units, many with balconies. The property consists of 3 contiguous lots totaling 18,430 SF R3-1 Tier 2 land.
The design features one level of subterranean parking and one level of on grade parking, two elevators, a Leasing Office, an 866 SF Gym, Storage, Bicycle Parking, 67 Parking Spaces and Roof Decks. The incredibly pedestrian friendly location gets a “Walker’s Paradise” rating from Walk Score, being just down the street from Larchmont Village with a great variety of restaurants, shopping and nightlife in the area.
Details
- Address: 539 N. Hobart Blvd.
- Lot Size: 18,430 SQ FT
- No. of Units: 39
- Avg. Unit Size: 950 SQ FT
- Parking: 67



