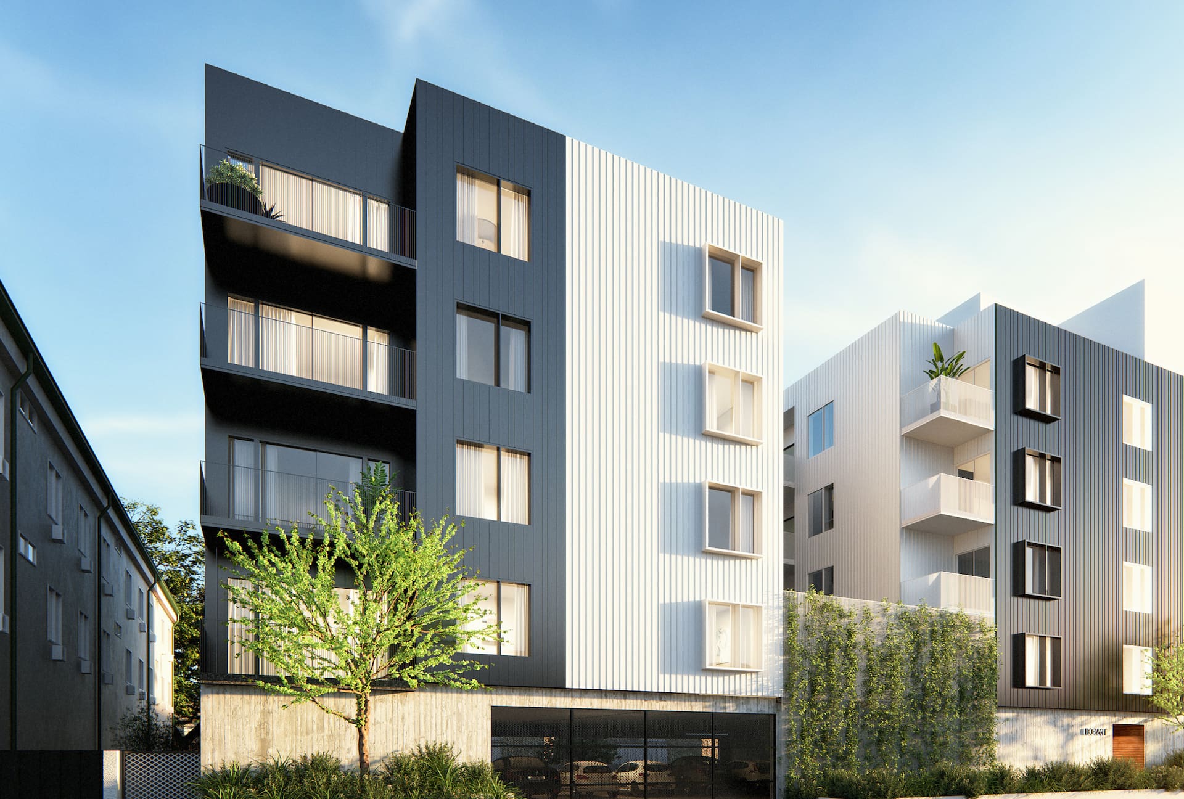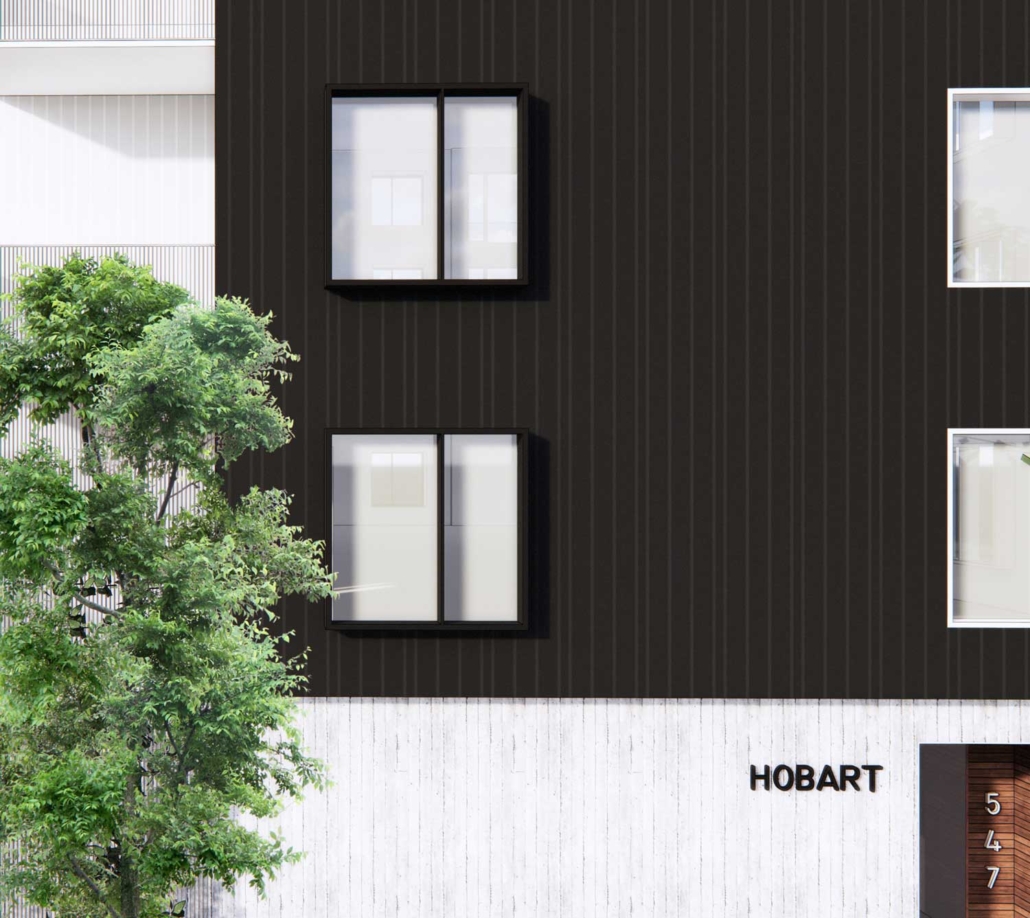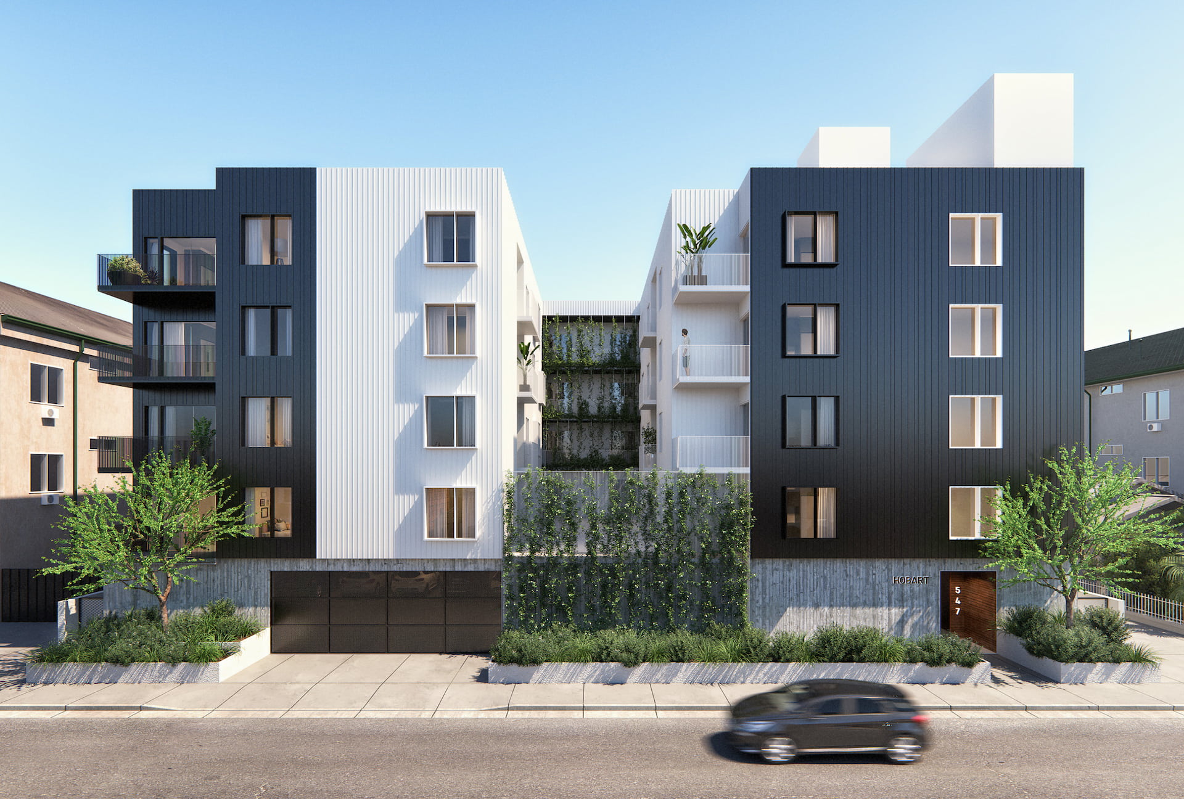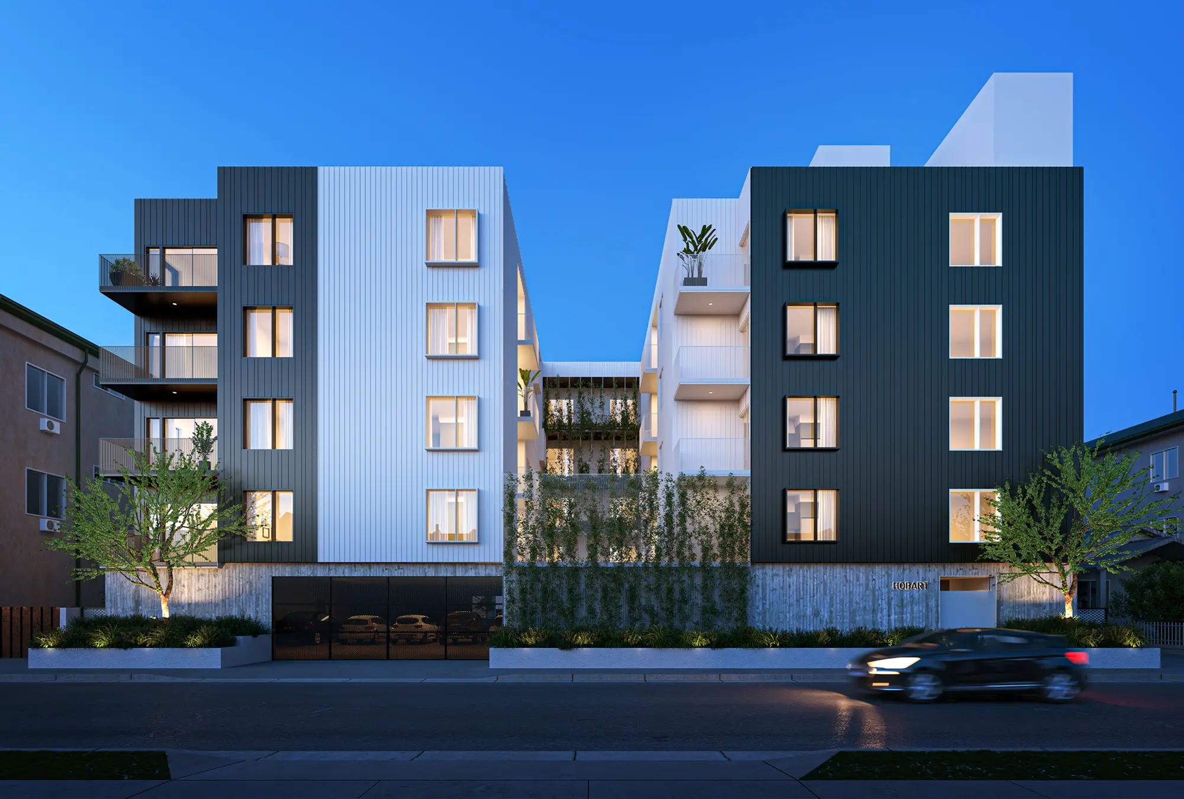Hobart
Designed by acclaimed Kevin Tsai Architects, the project is centered around a central courtyard, offering residents a selection of 39 unique two bedroom floor-plans. This departure from the norm ensures that each living space is distinct, catering to individual tastes and needs.
At Hobart, the Architect approached courtyard housing with a fresh perspective, focusing on thoughtful design and creating a harmonious living environment. Lush native plants and captivating “hanging” garden, created by stainless-steel cables ascending to the podium level, infuse the space with natural beauty and tranquility.
The design features one level of subterranean parking and one level of on grade parking, two elevators, a Leasing Office, Gym, Storage, Bicycle Parking, 67 Parking Spaces and Roof Decks.
The incredibly pedestrian friendly location gets a “Walker’s Paradise” rating from Walk Score, being in short proximity to the Melrose Ave and Larchmont Village with a great variety of restaurants, shopping and nightlife in the area.
Details
- Location: N Hobart Blvd, Los Angeles, CA
- Lot Size: 18,430 SQ FT
- No. of Units: 39
- Avg. Unit Size: 950 SQ FT




